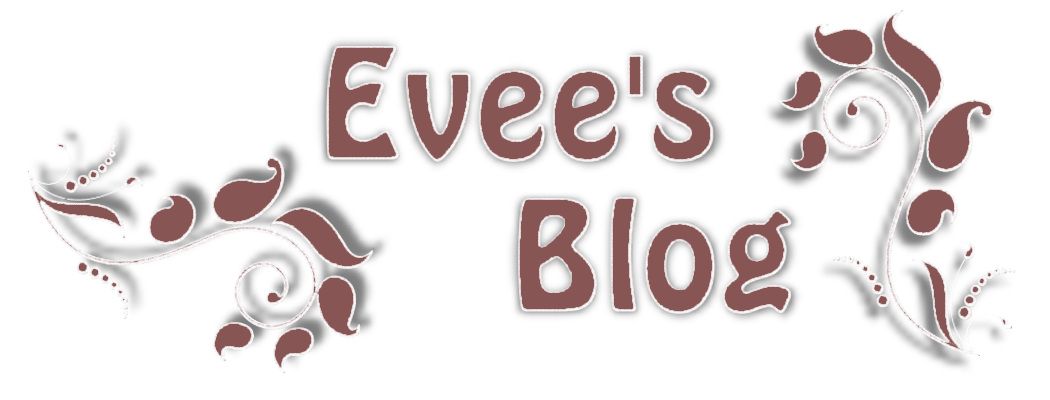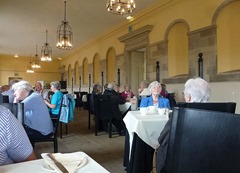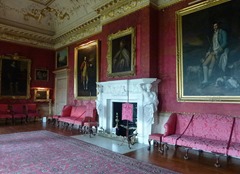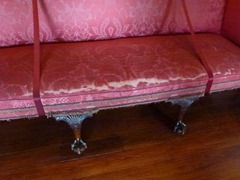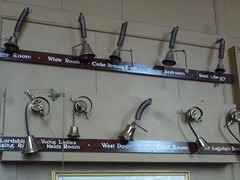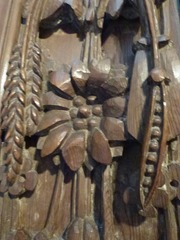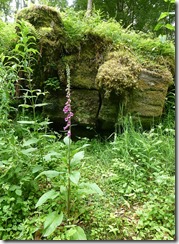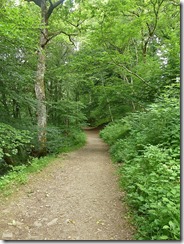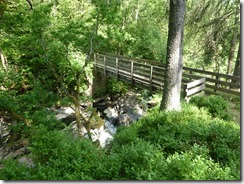Hey! Got my landline and internet back today! That’s been 3 full weeks without it, and I’ve been lost! I had to go along the road to a local hotel to make use of their wifi, which meant having morning or afternoon tea , sometimes lunch or even dinner! All very nice but a bit hard on the bank balance!
So, now I can get back to the blog! I was in Aberfeldy in Perthshire when I last wrote a post so here’s the follow up…..
Next morning I checked out of the cottage and headed west to Loch Tay at Kenmore.  My plan was to visit the Crannog, or prehistoric lake dwelling, that has been constructed in the water on the south side of Loch Tay. Crannogs were built offshore for safety’s sake in turbulent times. They might have been built on small islands in the middle of a loch or constructed, as this Loch Tay Crannog is, on log stilts above the water. Some had submerged causeways by which they could be reached on foot; some were only accessible by boat, and yet others had a bridge to connect them to land. Perhaps it could be raised in case of danger.
My plan was to visit the Crannog, or prehistoric lake dwelling, that has been constructed in the water on the south side of Loch Tay. Crannogs were built offshore for safety’s sake in turbulent times. They might have been built on small islands in the middle of a loch or constructed, as this Loch Tay Crannog is, on log stilts above the water. Some had submerged causeways by which they could be reached on foot; some were only accessible by boat, and yet others had a bridge to connect them to land. Perhaps it could be raised in case of danger.
 We were taken as a group across the wooden bridge, into the dwelling house, where we learned about its construction and about the lives of the prehistoric families who would live in such a construction. Daily life went on inside, though in peaceful times there would be fields on the shore land for growing grass and crops to keep family and animals.
We were taken as a group across the wooden bridge, into the dwelling house, where we learned about its construction and about the lives of the prehistoric families who would live in such a construction. Daily life went on inside, though in peaceful times there would be fields on the shore land for growing grass and crops to keep family and animals.  If the need arose the family would herd their beasts across the bridge or causeway to pens within the crannog. Chances are that the family slept in galleries under the roof where the heat rose from the animals below. Skins and woven woollen blankets would form their beds, and also keep them warm wrapped around themselves in the cold season of the year.
If the need arose the family would herd their beasts across the bridge or causeway to pens within the crannog. Chances are that the family slept in galleries under the roof where the heat rose from the animals below. Skins and woven woollen blankets would form their beds, and also keep them warm wrapped around themselves in the cold season of the year.  A fire in the centre of the floor would serve for both heating and cooking.
A fire in the centre of the floor would serve for both heating and cooking. 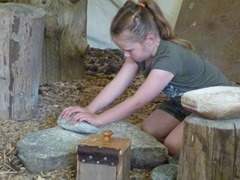
Grain was ground using special stones to make a rough flour for a kind of bread, that was no doubt cooked on the fire. Wool would be spun and woven for blankets and clothes;  tools and dishes turned on a very basic and ingenious lathe.
tools and dishes turned on a very basic and ingenious lathe. 
A walkway has been built round the outside of the Loch Tay house, and beneath, large stones would be added to the foundations to keep the building stable. It was very interesting to hear and see what research has led to, and how this crannog has been constructed from the knowledge gained.
I finally turned in the direction of home. but detoured into a little part of the Perthshire countryside north of the Tay estuary (the Firth of Tay) to look at places where my Kinmont ancestors had lived and worked in the 18th and 19th centuries.
I expect this village would still be quite recognisable if the ancestors were to come back today. In fact I suppose that all the houses would once have been thatched as this one is. The location of the mercat (market) cross would throw them somewhat, as it was moved, though not far, in the 20th century.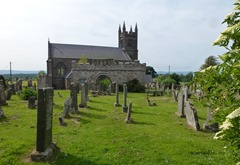
I hoped to find – but didn’t – some family gravestones in this churchyard, but it wasn’t until I reached the small town of Errol that I was to have some luck in that direction.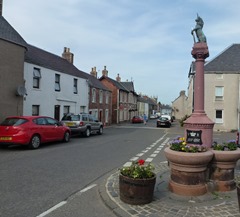
At the top of the town I found the old mercat cross on the High Street, and not too far away was the churchyard.  After a fair bit of looking I finally found the grave of my great great grandparents and some of their children, mostly the ones who died young, but great grandfather Kinmont and his wife were there too.
After a fair bit of looking I finally found the grave of my great great grandparents and some of their children, mostly the ones who died young, but great grandfather Kinmont and his wife were there too.
 There was also a gravestone for another of the family, Janet and her husband – not so easy to read – so those were exciting discoveries. Great grandfather had been the local banker and I knew he had worked at the Union Bank, and that the family had lived in the house, Bank House. I assumed it must be in the High Street so set off along the street in search of a house that looked as if it was once a Bank. It was only with the fantastic help of a local man that I found it – right down at the other end of the street. He knew the house had once been a bank though its name has since been changed.
There was also a gravestone for another of the family, Janet and her husband – not so easy to read – so those were exciting discoveries. Great grandfather had been the local banker and I knew he had worked at the Union Bank, and that the family had lived in the house, Bank House. I assumed it must be in the High Street so set off along the street in search of a house that looked as if it was once a Bank. It was only with the fantastic help of a local man that I found it – right down at the other end of the street. He knew the house had once been a bank though its name has since been changed. I was really thrilled to see where granny Inglis was brought up - and her sister Anne who I am named for.
I was really thrilled to see where granny Inglis was brought up - and her sister Anne who I am named for.
While I was doing some research on the family I found some newspaper articles concerning the death of Great grandfather. Apparently he was attending a meeting of the board of a nearby school when he started to feel ill. He asked to excuse himself, and was taken to the schoolhouse. The doctor was called for but it was deemed unwise to move him back to Bank House. He stayed overnight in the schoolhouse but sadly died the next morning. I hope his wife Annie was brought to the schoolhouse and was with him when he died. It was thought that heart disease was the cause of his death. The article continued that the clerk of the school board considered Mr Kinmont well respected and genial, with a happy countenance. I think he looks genial in the photograph I have of him and the family. Eight children he and Annie had!  I made a scrapbook page for that photo. It’s one of my favourites. My grandmother is the girl in the middle of the photo with great aunt Anne leaning towards her. Agnes Emily is the one next to granny, and David, her twin, is next to their mother. Little Meg in the front beside her father, seems to have very short hair. I wonder if she caught ringworm and had to have her hair shaved off and this is it just growing.
I made a scrapbook page for that photo. It’s one of my favourites. My grandmother is the girl in the middle of the photo with great aunt Anne leaning towards her. Agnes Emily is the one next to granny, and David, her twin, is next to their mother. Little Meg in the front beside her father, seems to have very short hair. I wonder if she caught ringworm and had to have her hair shaved off and this is it just growing.
I must go back to Errol one of these days and spend more time looking around, but for that day I didn’t have enough time, and had to get home.
While I’m at it, this is the page I made with the photo of the Inglis family at Lands End, Cornwall, in 1967 I said I should include it, so here it is: 
This is Jean, myself, Mum and Dad, by the signpost at Lands End. It was the year the first of the big oil tankers – the Torrey Canyon - was wrecked, spilling a vast amount of oil into the sea somewhere to the west of Lands End itself. It was quite a disaster.
Talking of disasters, I still haven’t got my phone line and internet restored. Apparently there was a “major incident” at the exchange and repairs are now in phase two. Sounds like the exchange has been frazzled! Should be fixed by Monday 19th! I do hope so.
Well, as you now know it took till today, Monday 26th! Apparently a cable had to be replaced and because the pipe the cable went through had silted up they had to get specialised “silt busters” to clear the blockage. All a bit much I think to myself! Three weeks? Anyway it’s fixed now.
Talk again soon.
 This is the Red Room - for obvious reasons – taken from the maids’ doorway and looking across to the doorway used by the occupant. The four poster beds are amazing.
This is the Red Room - for obvious reasons – taken from the maids’ doorway and looking across to the doorway used by the occupant. The four poster beds are amazing.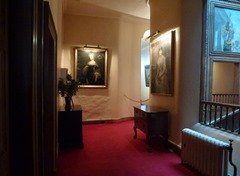
 There was the Green tapestry bedroom,
There was the Green tapestry bedroom, and this lovely candlestick incorporated into a tray of little pots. Can you spot them in the photo of the room.
and this lovely candlestick incorporated into a tray of little pots. Can you spot them in the photo of the room. 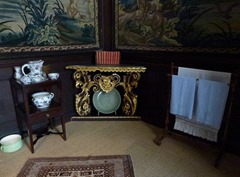 to the left with a rug in front it would probably be a cosy little room for the morning ablutions, for each room in turn, maybe.
to the left with a rug in front it would probably be a cosy little room for the morning ablutions, for each room in turn, maybe. I actually rather think it would only be for the use of the Cherry room – an 18th century en-suite!
I actually rather think it would only be for the use of the Cherry room – an 18th century en-suite!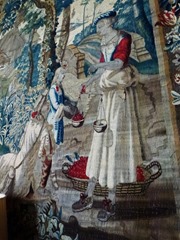
 You never get to see the attics in stately homes!
You never get to see the attics in stately homes!
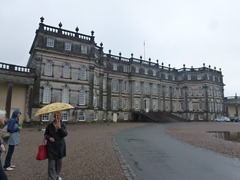 It was decided to cut the visit short but not before we had leaped over puddles in the front of the house, to get to the ballroom in the opposite wing from the Stables.
It was decided to cut the visit short but not before we had leaped over puddles in the front of the house, to get to the ballroom in the opposite wing from the Stables. 
